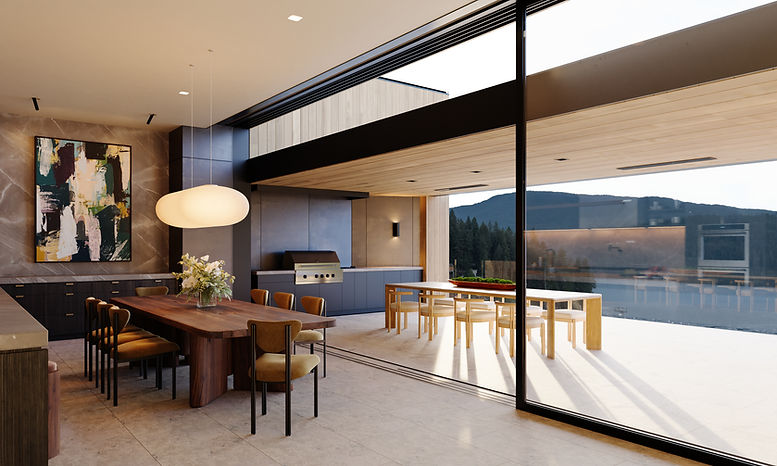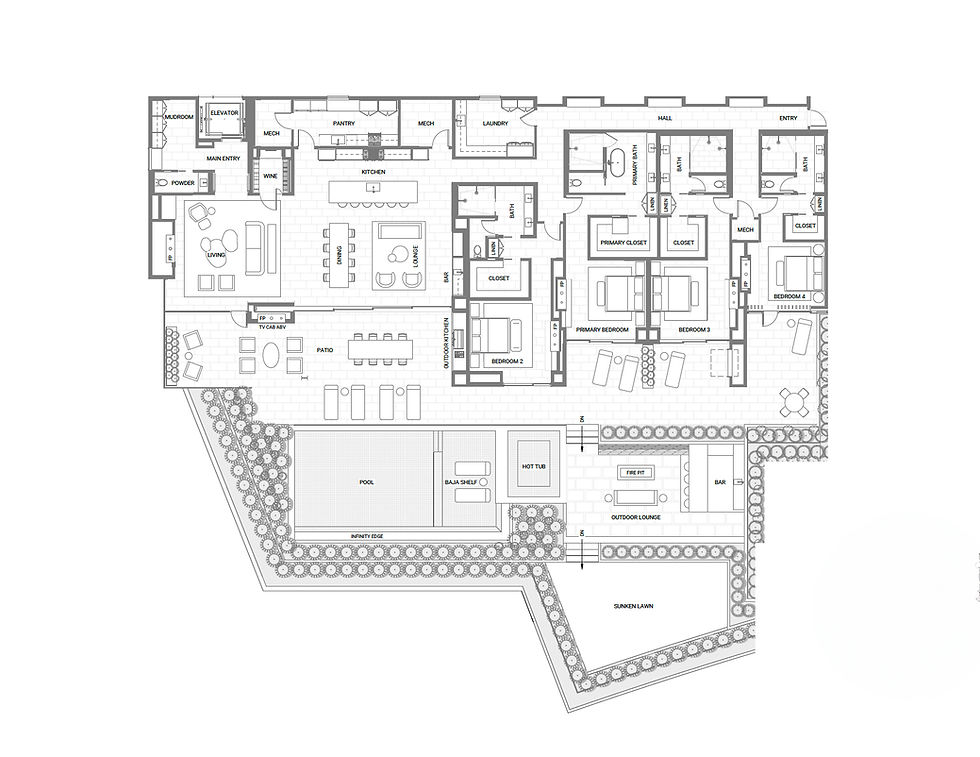
FLOOR PLANS
The Strand is a full-service, resort-style modern condo complex on the
coveted shoreline of beautiful Lake Coeur d’Alene.
The four-story building features a total of 8 units, and includes on-site concierge, private marina, activity out-building, premium security and more, offering residents a seamless lifestyle and five-star service.
Multiple floorplan options to choose from, including
ground-floor units with private swimming pools.
Floor 2 — 4 BD | 4.5 BA | 4515 - 5149 SF
Floors 3-5 — 4 BD | 4.5 BA | 4515 - 5149 SF

FLOOR 1 - GARAGE
Key Features:
-Private, oversized 3-car garages
-Storage space
-Heated driveways and aprons
-EV charging
-Built-in workbench
-Floor drain
-Backup generator port
Each unit includes a secure 3-car garage—rare for condo living and ideal for toys, vehicles, and gear.


FLOOR 2
Key Features:
-
Private pool decks with built-in spas and outdoor
kitchens
-
Expansive covered terraces with infrared heaters and
fireplaces
-
Open-concept great room with full-wall multislide glass
doors
-
Chef’s kitchen with custom cabinetry, stone countertops,
and a butler’s pantry
-
Approx. 4,725–4,810 SF of interior living space plus
oversized private terrace
The ultimate in resort-style luxury with your own private pool and outdoor kitchen—seamless lakefront entertaining and relaxation.





FLOORS 3-5
Key Features:
-
Elevated panoramic lake views
-
Expansive decks with outdoor kitchens (grill, fridge, cabinetry)
-
Accordion-style multislide doors for seamless flow
-
Refined interiors with vaulted ceilings and custom beam detailing
-
Chef-grade kitchen with natural stone countertops and premium appliances
-
Spa-style bathrooms with zero-entry showers and radiant floor heat
-
Approx. 5,200–5,400 SF of interior living space
Elevated above the lake with breathtaking views and expansive indoor-outdoor living—these upper units offer serenity, style, and sophistication.




